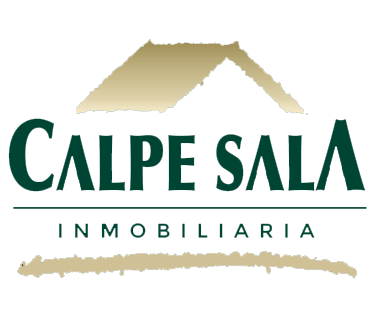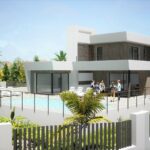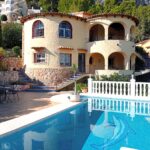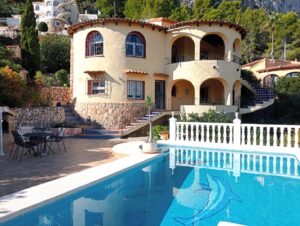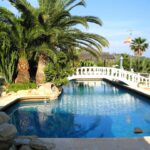This property is under construction and is located in an urbanization close to the town, shopping center, supermarkets, schools and sports areas.
It has two levels. On the lower level there is a large open concept space that includes the living room, dining room and kitchen, which connects to the outside through the terrace and pool. There is also a bedroom with a private bathroom, a guest toilet, a laundry area and a garage with direct access to the property. On the upper level there are two bedrooms, each with its own bathroom and a spacious terrace.
If you are interested…Get in touch for more information!
