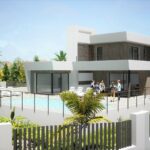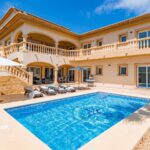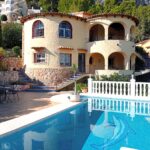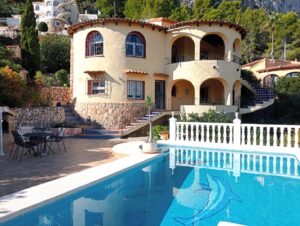If you are considering building your house tailored to your needs. This could be the ideal place.
This plot is located at the end of a quiet street, in the Garduix urbanization, an area already consolidated with housing and surrounded by nature, well connected a few minutes away by car from the daycare, primary and secondary schools, shopping center and sports areas, with a wide variety of sports (tennis club, fields football and basketball, rhythmic gymnastics, municipal swimming pool, skate park, etc.)
It´s orientation will allow you to enjoy the sun all day long. It has an area of about 1,000 m2, with water and electricity connections
An opportunity to create your custom home in an ideal environment.
Call us or get in touch to visit the area or receive more information!
This pretty villa is ideal for families with school-age children. It is located in an urbanization halfway between the town and the Levante Beach, close to the public kindergarten, primary and secondary schools (with the project of the new one underway) and the main sports areas of Calpe. It is also equipped with public sewer network and piped gas.
The house it´s composed of two floors, connected internally and externally. On the upper floor there are three double bedrooms with fitted wardrobes, two bathrooms (one on suite) and a toilet. The kitchen has an office-dining area that opens to the living room.
On the ground floor there is a bedroom and two bathrooms (one on suite). The kitchen, dining and living room are an open space that communicates with the porch and terrace. There is also a room dedicated to a leisure area.
It has automatic blinds with a centralized system on the upper floor, air conditioning and piped gas heating.





