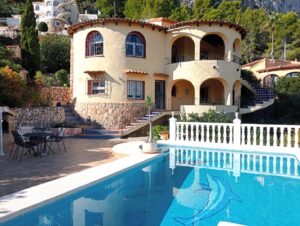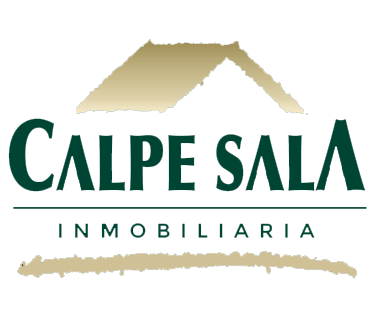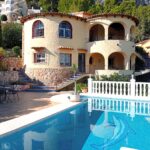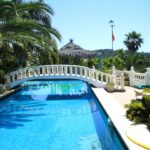
We present to you this little paradise in a residential, quiet and sunny urbanization. A place where you can feel like you are in the middle of nature to enjoy moments of leisure and fresh air.
The complex is made up of a main villa and 6 bungalows, surrounding the beautiful pool and tropical-style garden as a meeting point.
The main villa has 3 bedrooms and 3 bathrooms (1 en suite), kitchen with dining area, dining room, living room with fireplace and terrace. It also has a studio in the basement with 1 bedroom, 1 bathroom, kitchen and terrace.
The bungalows have 2 bedrooms, 1 bathroom, toilet, kitchen and have a barbecue area, large terrace and garage with electric gate.
It has a large area of about 1,000 m2 with palm trees with the possibility of building another two-story villa or two additional bungalows.
Among its equipment stands out: 6 garages, heating with gas tank and underfloor heating in the main house, air conditioning, well with pumping station, 3 tanks, warehouse, jacuzzi, washing machine area, swimming pool 20x 6.5m/4.5m , barbecue, alarm.
Contact if you want to enjoy a small private paradise!
We take care of the entire purchase process and paperwork so you don’t have to worry about anything.
Categories
- No categories


